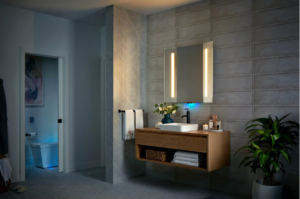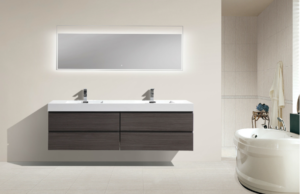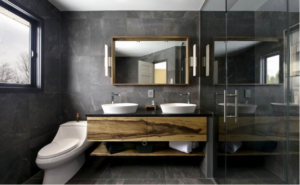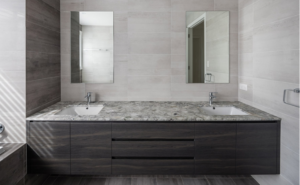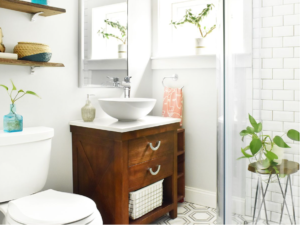No matter how big or small, the bathroom is an important room in the home. It’s where we get ready in the morning, do our beauty routine at night, and occasionally retreat and relax. However, a small space poses particular challenges. It might be short on storage, or its cramped quarters make it challenging to meet the daily needs of a busy family.
Rather than giving up on it just because it’s small, you should focus on finding ways to enhance its functionality and aesthetic, such as finding a vanity that actually fits. The right choice can improve sink space and storage while taking up very little floor space. Here are the different types and designs of vanities that can be the perfect solution for your small bath.
Wall Mount Models
As the name implies, wall-mounted models are mounted directly on the wall. This results in a continuous flooring surface, which gives the bathroom a bigger, airier appearance. Even a few more centimetres free beneath the sink can make it feel sleeker and less clunky. With unbroken floor space, a beautiful bathroom floor can lend a more opulent and seamless appearance to any room.
A wall-mounted design not only makes your bathroom appear bigger, but it also gives you extra space for organising and storing your possessions. With the aid of under-sink shelving and/or baskets, which offer a practical and accessible spot for tastefully storing toiletries, towels, and linens, you’ll get a perfectly organised space.
Shallow Depth Models
The term “shallow” is used to describe the vanity’s depth, which is how far it extends from front to back. Anything with a depth of fewer than 53 centimetres is considered a shallow-depth bathroom vanity
A shallow-depth model makes a great space-saving option for a narrow bathroom, as it can help increase open floor space and enlarge the room’s appearance.
Designs With Open Bottom Shelves
Bathroom vanities with open bottom shelves help keep the room light without sacrificing storage. They lend a more spacious feeling to the bathroom, making it appear much larger.
Corner Models
If floor space in your bathroom is quite limited, you might even want to think about installing a corner toilet table. Corners are frequently underused areas, but positioning this small piece of furniture there can make excellent use of the space in the bathroom and give you a cosy retreat for your grooming routines.
Custom Designed
If you have a bathroom with an awkward nook, then a custom model might the best option for you. Custom vanities can be made to precisely fit whatever space you may have available. Using the entire alcove also enables a wider countertop with more space for your bathroom essentials. A custom-made cabinet with numerous concealed drawers and shelves will help you keep your bathroom organised.
Vanities in White and Neutral Tones
White and neutral colours have the ability to make a space look lighter and brighter. This is especially true for small bathroom designs. A quick and simple trick for making a small bathroom appear larger is to add a light colour cabinet.
Neutrals don’t have to be dull, though. Elevate the look of your modest neutral cabinet by decorating it with different textures and materials with bathroom fixtures and accessories.
What Size Vanity Should Go in a Small Bathroom?
In order to choose the right size, it’s essential that you measure your space first. While measuring, here is what you should keep in mind.
- Leave space for trim and door openings (for the shower and entry). Before comparing the dimensions of the piece you consider buying to those of your bathroom, open the doors and drawers to account for the variations in each space. You should ensure the piece won’t obstruct traffic flow or be too large.
- Be mindful of existing elements like outlets, switches, and mirrors.
- Check the location of your plumbing. It might influence how wide your vanity can be. The cost of moving the plumb can be high.
- Allow at least 45 centimetres from the cabinet edge to the centre of the toilet for compliance with the minimum requirements of the building code.
Additionally, consider the people who will use the vanity as well as your storage needs. Although this is really a matter of personal preference, countertops are typically 78 centimetres high. For young children, shorter models are preferable, but taller adults might prefer a higher countertop.
- Width: 30 to 213 centimetres; typical cabinet widths are 60, 76, 91, 120 and 152 centimetres
- Height: 78 to 90 centimetres
- Depth: 43 to 60 centimetres
You must also take into account the possible dimensions of a countertop if you’re buying a piece without one. In comparison to the vanity cabinet, the vanity top should be 2,5cm wider and 2,5cm deeper.
If you intend to use fillers, make sure to account for them. A piece of wood called a filler (or filler strip) is placed to fill in any gaps between the vanity and the wall.
Which Features Should the Piece Include?
In addition to finding a size that fits your bathroom, you’ll also want a piece designed to make your daily routines a little easier. For that, you might want it to include one or more of the following features:
- Electrical outlets – The family bathroom is always in need of additional outlet space. Everyone has a device that needs to be charged, including phones, electric toothbrushes, and hair dryers. In order to plug in those necessities conveniently where they can be used, some vanity cabinets now come with concealed outlets tucked safely away from bathroom humidity and moisture in drawers and cabinet corners.
- Shallow drawers – There are lots of small items that we tend to keep in the bathroom, like hair ties, brushes, etc. These items can be kept more readily accessible in drawers with different depths or with slanted dividers between drawers.
- Planners – Look for vanities with dedicated spaces, such as cross pieces and built-in metal cup holders. This could be pockets for curling irons and hair dryers, hanging racks or shelves for towels.

