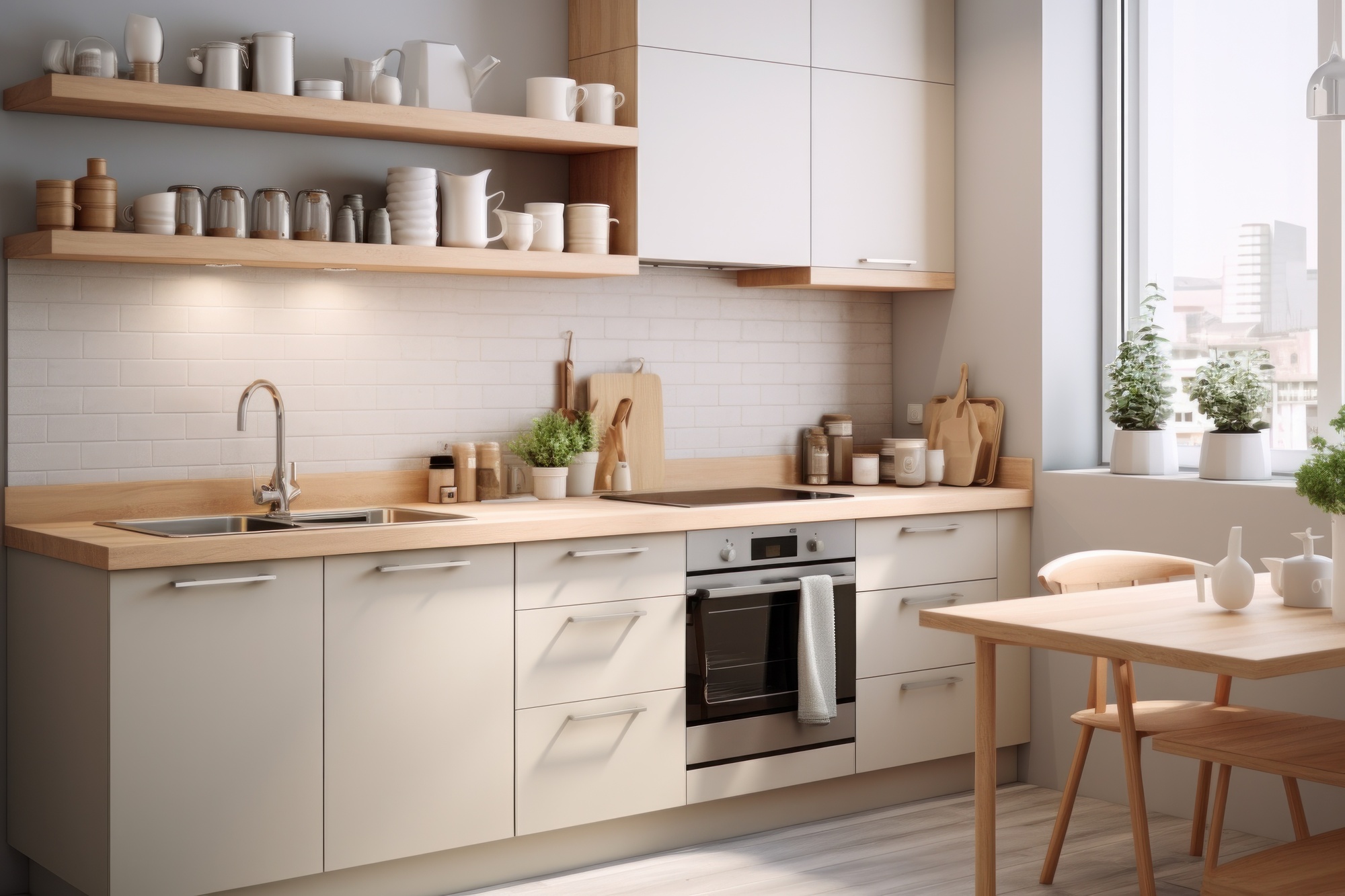When you’re working with a modestly sized kitchen, it’s easy to feel constrained by the limited space. However, with some clever design solutions, small kitchens can be just as functional, efficient, and inviting as more spacious rooms. They also provide the perfect chance to get creative. The key is to maximize every inch through optimized storage, multi-purpose furnishings, and a thoughtful layout.
This article explores key design concepts for opening and transforming small kitchen spaces. From space-saving appliances to eye-catching finishes, you can transform the space into a personalized culinary hub that’s beautiful and highly efficient. So, read on to learn transformative design ideas for limited kitchen spaces.
-
Prioritize Efficient Layout
When working with limited space, your kitchen layout becomes even more crucial. Opt for a layout that allows smooth movement and easy access to all essential elements. The work triangle principle, where the sink, refrigerator, and stove form a triangle, is especially useful in small kitchens. The legs of the triangle should ideally be between 4 and 9 feet each, and there should be no major obstacles, such as kitchen islands or cabinets within the triangle.
-
Choose a Suitable Dining Table
In a small kitchen, selecting the right dining table is crucial to maximize space utilization. Consider opting for a small, round, or square table instead of a large rectangular one, as it allows for easier movement around the area. Look for tables with built-in storage options, such as shelves or drawers, for added functionality. Folding or drop-leaf tables are also great choices, as they can be expanded and folded down to save space when not in use.
Additionally, consider alternatives to traditional dining tables, such as bar counters with stools or wall-mounted drop-down tables. These options can provide dining space without taking up valuable floor space. A modern extension dining table would also be a versatile choice as it can be altered to accommodate different seating needs.
Including a suitable dining table in your small kitchen not only provides a space to enjoy meals but also serves as a multi-functional surface for food prep and other activities. Make sure to choose a table that fits well within your kitchen’s dimensions and complements the overall design style for a cohesive and visually pleasing look.
-
Maximize Storage Potential
Ample storage is essential in any kitchen, and this holds even more significance in a small kitchen. Make use of every available space, including the walls, corners, and the area under the sink. Install open shelves, hanging racks, or magnetic organizers to keep regularly used items within manageable reach.
You may also consider using vertical dividers inside cabinets to better organize pots, pans, and lids. Utilize multi-tiered drawers or pull-out cabinets for smaller items and utensils. Maximizing the storage potential allows you to keep your kitchen clutter-free and functional.
-
Choose Light Colors
Optical illusions can play a significant role in visually enlarging a small kitchen. Light colors, such as whites, pastels, and creams, have the remarkable ability to make the space appear larger. In contrast, using dark colors can make the room feel smaller. So, choose a light color palette for your kitchen walls, cabinets, and countertops to create an open, airy atmosphere. Additionally, consider using glass-fronted cabinet doors to add a sense of transparency and further contribute to the feeling of openness.
-
Utilize Reflective Surfaces for a Sleek Look
Similar to using light colors, incorporating reflective surfaces (e.g., mirrored backsplashes or glossy tiles) can also visually expand your kitchen. These surfaces bounce light around the room, creating a sense of depth and brightness. Opt for reflective materials for cabinet handles and hardware to add a touch of sophistication. Mirrored accents serve a practical purpose and contribute to a sleek and modern aesthetic, transforming your small kitchen into a visually stunning space.
-
Utilize Natural Light
Natural light is a valuable asset in any small kitchen. If possible, make the most of the amount of natural light entering the room by removing heavy curtains and replacing them with light-colored or sheer window coverings. If privacy is a concern, you can use frosted or stained glass. Also, avoid blocking windows with large appliances or cabinets, as it obstructs natural light and makes the space feel enclosed. By maximizing natural light, your small kitchen will feel brighter and more inviting.
-
Invest in Space-Saving Appliances
When designing a small kitchen, it’s crucial to choose appliances that are suitably sized for the area. Consider opting for compact versions of essential appliances, such as refrigerators, dishwashers, and ovens. Look for slim and space-saving models that don’t compromise on functionality.
Additionally, opt for multi-purpose appliances, such as combination microwave-convection ovens or ventless washer-dryer combos, which can save valuable counter or storage space. Carefully selecting compact appliances ensures your small kitchen remains functional without overwhelming the limited space.
Wrap Up
Designing a small kitchen may seem challenging, but with the right strategies, it can be a rewarding endeavor. With thoughtful design choices, you can transform your limited kitchen space into an efficient and beautiful area. Remember, a small kitchen can still have a big impact if you employ smart design choices that maximize its potential.

