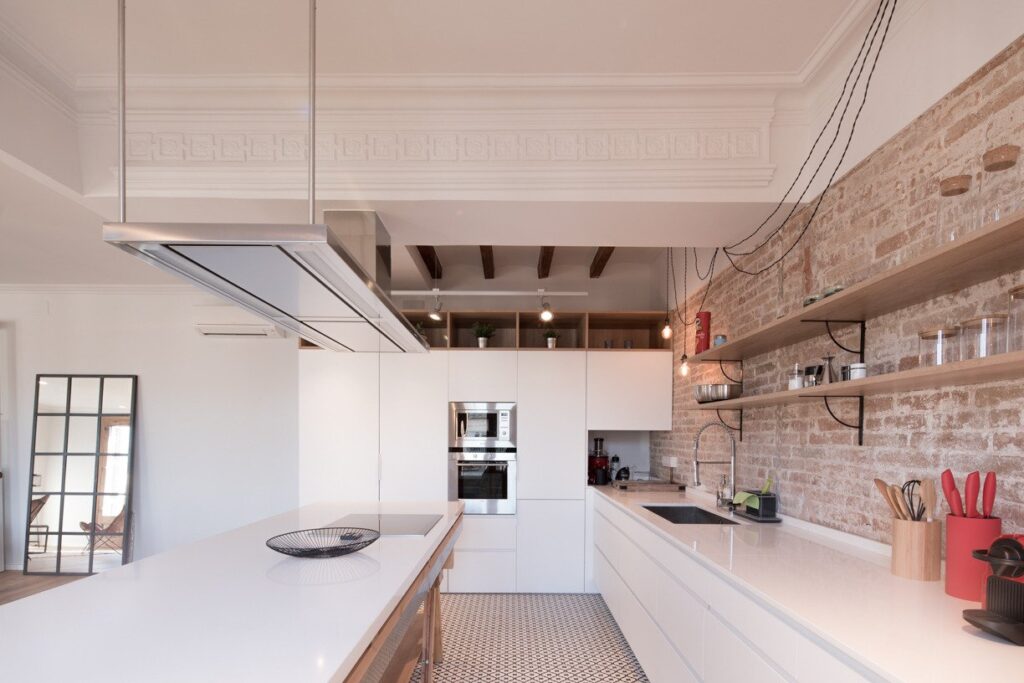In 2022, kitchens will be designed to better suit the needs of the individual who is cooking, the family who is eating, and even guests that are visiting. Kitchens will be more open and inviting with features that include a variety of countertop space for preparing food or just working from home. These new designs are perfect for families because they offer an increased sense of privacy while still being connected to the rest of the home.
Kitchen design experts recommend taking these steps in order to get started designing your open kitchen layout!
Create a list of your kitchen’s current features
When renovating a kitchen, it is important to first take stock of its current features. This means writing down the layout of the kitchen, noting the size and location of all appliances, and recording the placement of any cabinets or countertops. It can also be helpful to take before and after pictures of kitchen design, to help visualize your kitchen’s potential.
Before you start thinking about designing the kitchen layout of the future, think about what you are hoping for in a kitchen renovation. An open floor plan? More counter space? More cabinetry? A kitchen needs to suit the way you cook, eat, and entertain. You can find inspiration for kitchen renovation in a number of sources. If you have a specific style in mind, a kitchen design magazine or blog can offer ideas and give you guidance about how to begin your kitchen renovation project. One resource that is especially helpful when planning kitchen
Research design ideas that are similar to what you have in mind for your new kitchen renovation.
Once you have taken stock of your kitchen’s current features, making a list of all the design elements that you would like to include in your kitchen renovation project, it will be easier to begin planning your kitchen design. Research kitchen layouts that are similar to what you have in mind for your kitchen renovation.
Look online for kitchen renovations that are more modern, or kitchen renovations that are more traditional. You can also look at kitchen design magazines and kitchen design blogs for kitchen layouts that suit your particular needs.
Take measurements of the space where your new kitchen will be located and compare it with the dimensions of different layouts
Once you have begun looking at kitchen layouts, begin to compare the kitchen designs with the measurements of your kitchen space. This will help you narrow down which kitchen designs are realistic for your kitchen renovation project. In addition to deciding what layout suits your needs, it is also important that kitchen design layouts include enough counter space and cabinet storage for all of your kitchen appliances and kitchen tools.
Kitchen renovations can be expensive, so it is important to make the kitchen renovation project as cost-effective as possible. Once you have chosen which kitchen layout will best suit your kitchen renovation needs, review the design’s estimated cost to ensure that you are choosing an affordable kitchen design option.
Don’t be afraid to consult an expert
Designing your kitchen can be a daunting task. If you don’t feel confident in your ability to design on your own, it’s a good idea to consult with an expert kitchen designer and kitchen renovator. They can help you come up with a layout that is perfect for your needs. They’ll take your kitchen dimensions and your cooking habits into consideration while designing, as well as making sure that the costs are in line with your kitchen redesign budget.
Why an open kitchen
Kitchens have come a long way since their inception. In the early days, they were mainly used as a space to cook food. Nowadays, kitchens are seen as more of a social gathering place in the home, and that’s why open kitchen are getting more and more popular. People want kitchen layouts that are open and inviting, where they can spend time with family and friends!

